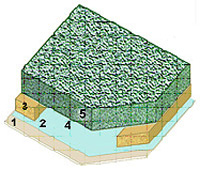Advantage of prefabricate house
Mounts are produced in dry and warm sheds, ready for assembly, which represents the optimal conditions for achieving high quality
- Beter price (34 % cheaper than classic
house)
- Fast construction, short time of moving in.
- Saving energy for heating in cold period to 40 %
- Good thermal isolation, coefficient k=0,35w/m2K showing that this wall have equivalent of wall from full brick thickness over 160 cm.
- Comfortable temperature in room during whole year
- They are resistance on all climatic condition, eartquake, simplest maintenance
- Long-life instaled elements
- Bigger useful surface to cca 10 % than clasic build (differences in lenght of wall)
- Materials are natural-ecologic.
- Fast construction, short time of moving in.
- Saving energy for heating in cold period to 40 %
- Good thermal isolation, coefficient k=0,35w/m2K showing that this wall have equivalent of wall from full brick thickness over 160 cm.
- Comfortable temperature in room during whole year
- They are resistance on all climatic condition, eartquake, simplest maintenance
- Long-life instaled elements
- Bigger useful surface to cca 10 % than clasic build (differences in lenght of wall)
- Materials are natural-ecologic.
CONSTUCTION OF ENTERIER WALL
- Gypsum card board. .................................. 9.5 mm
- Chipboard................................................... 10 mm
- PVC foil...................................................... 0.2 mm
- Mineral wool.............................................. 100 mm
-Wooden frame with size............................ 42x80 mm
- Chipboard.................................................. 10 mm
- Isotermal casing ....................................... 50 mm
-Glue,PVC net, glue, acrylic facade............ 8 mm
Total lenght of basic wall..........................
167.7 mm
- Gypsum card board........................................ 9.5mm
- Chipboard....................................................... 10 mm
- PVC foil........................................................... 0.2 mm
- Mineral wool................................................... 100 mm
- Wooden frame with size............................... 42x80 mm
- Chipboard...................................................... 10 mm
- Isotermal casing............................................. 80(100) mm
- Glue,PVC net, glue, acrylic facade............... 8 mm
Total lenght of advancedversion of
wall................................ 197.7 (217.7) mm
- Gypsum card board.......................................... 9.5 mm
- Chipboard......................................................... 10 mm
- PVC foil............................................................. 0.2 mm
- Mineral wool..................................................... 100 mm
- Wooden frame with size............................... 42x80 mm
- Chipboard.......................................................... 10 mm
- Isotermal casing................................................. 40 mm
- lath..................................................................... 50/40mm
-vapor not permeable foil..................................... 0.2 mm
-profiled board..................................................... 42 mm
Total lenght of ETNO wall..................................
191.9 mm
Wooden panel
as imitation profiled board in average 42x120 mm can be from both side of wall.
Construction of interior wall
Interior wall is without stern barage and for difference from enterier wall this include Gypsum card board from both side.
Floor isolation
High of wooden fundamental beam enable placing thermal isolation floor lenght
20 mm, 40 mm, and they can dedicated make bigger lenght beam as could be bigger
opportunity for more isolation or placing floor heating. Before build must seting hydro-isolation in form of track from
"condor" under all fundation, and after finished montage you must
make isolation on whole floor.
Construction of celing
- PVC foil...................................................0.2 mm
- lath.........................................................50/40 mm
- Air space................................................40 mm
- Mineral wool..........................................100 mm
Total lenght of celing.................................149.7 mm











0 comments:
Post a Comment